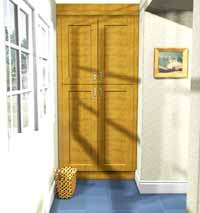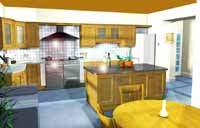 |
|
| Option 2 |
"Full remote design
service" |
 |
|
For those people who have
their room measurements on paper but need help planning
the layout.
So you know how to use a tape measure and you have a
vague idea of what you want to see in the finished room
The trouble is your 'e not sure what to do next. The
thought of having a host of salesmen crawling around
your house telling you why you should give them your
business leaves you cold.
There is an easier way, commission a set of plans and
photorealistic drawings, as shown in CAD
Galleries. That way you can be sure of getting like
for like quotes from all your prospective suppliers.
See bottom of page for details of cost etc. |
 |
 |
 |
| Low
resolution sample plan and photorealistic images.
|
|
What
We Need From You:
- A rough plan detailing all relevant measurements.
This needn't be to scale, can be in ft/inches or
cm/mm, but does need to be clear. Try to include
the heights of window sills, window reveals and
ceiling as these will help make our drawing more
recognizable as your own room.
- Choice of door style and colour, i.e. Shaker Pearwood.
If you know the brand and range name of your preferred
product all the better.
- Why not include a photo of the view from your
window, the views shown in the CAD Galleries are
the actual views from the home featured.
- Details of appliances required. Are you looking
for a built in oven and hob or perhaps you prefer
the idea of a range cooker? Do you want an integrated
fridge or a free standing American style fridge/freezer?
These are the sort of choices you need to make at
the outset. Don't worry, if we think there are better
options to suit the size/shape of the room in question,
we'll advise you accordingly before preparing the
final drawings.
- A list of any "must have" features ie
glass fronted dressers, pull out bases, pan drawers
etc. We'll do our best to incorporate as many of
your requirements as is practically possible.
|
What
You Will Get From Us (almost always within a week):
- Initially a set of black and white draft images
will be sent for your approval. Any layout changes
requested at this stage will be undertaken at no
extra cost
- A full set of photo real drawings added to our
CAD Galleries (you can direct prospective suppliers
to your gallery, to help them prepare
their quotation to you).
- Hard copies of all illustrations on photo glossy
paper (A3+).
- Hard copy of annotated plan with all measurements
detailed (A3).
|
So
How Much Does it Cost?
- For all of the above the cost is just £130.00
|
How
Do I Proceed?
- Send your cheque for £130.00, made payable
to Eugene Stevenson, to:
Kitchen Plans.biz
50 Bryn Marl Road
Colwyn Bay
LL28 5EA
- Be sure to include all the planning information
required (see page top)
- Remember we need your postal address so we can
forward your hard copies.
- For further information, contact the
designer eugene@kitchenplans.biz
Or, telephone/text to: 07855
811 680
|
|